For a private showing, please call or text Jared at:
757.376.7478
Welcome to 3900 Cedar Grove Road!
4 Beds • 2.5 Baths • 2,317 sq ft • $429,950
Tucked away on a leafy corner in Huguenot, this solid-built home sets the stage for your next chapter. Four levels of living, classic hardwoods underfoot, and a sunny bonus room overlooking a private yard—yet you're just minutes from boutique shopping, cafes, and downtown charm.
-
LEVEL I
Family Room
19 × 15Laundry Room
15 × 9Additional Room
13 × 9LEVEL II
Living Room
19 × 9Kitchen
14 × 11Dining Room
11 × 11LEVEL III
Primary Bedroom
14 × 13LEVEL IV
Bedroom 2
13 × 11Bedroom 3
13 × 13Bedroom 4
12 × 9 -
Hardwoods throughout
Carpet w/Hardwoods underneath
Sun Room
Ceiling Fans
Fireplace
Formal Dining Room
Chair Moulding
Large Utility Room
Electric Cooking
Wall Oven
Fridge
HVAC (2013)
Back Patio
Detached Shed
Paved Driveway
-
Stony Point Shopping Center
James River Park System
Larus Park
Stony Point Fashion Park

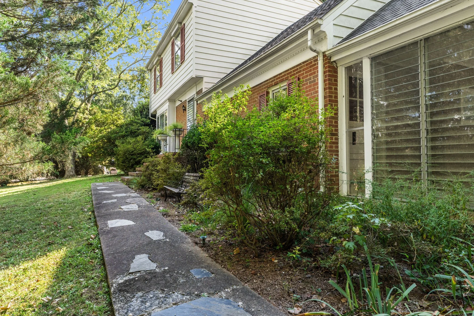
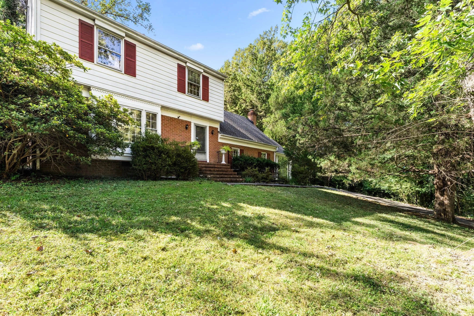
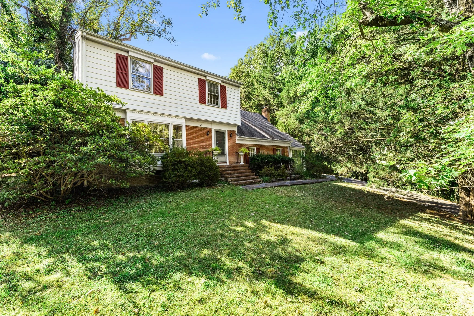

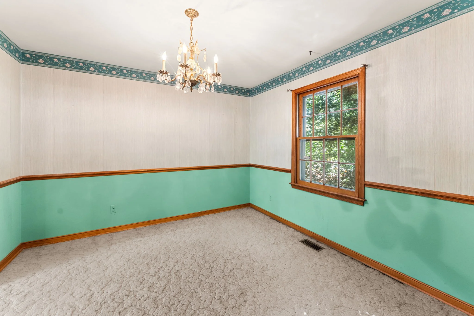
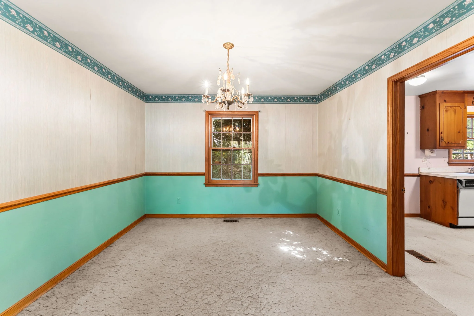
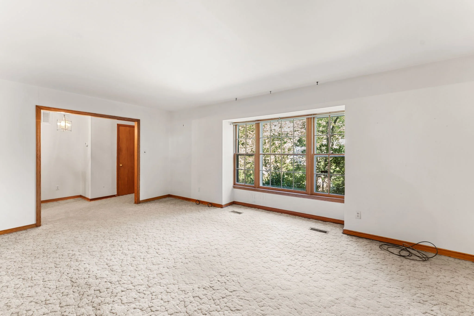
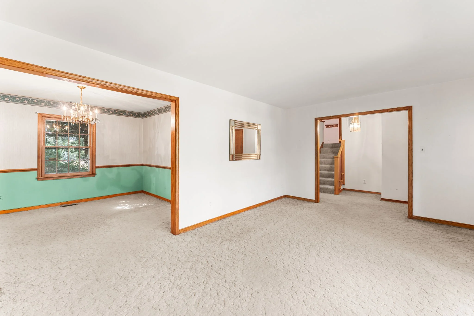
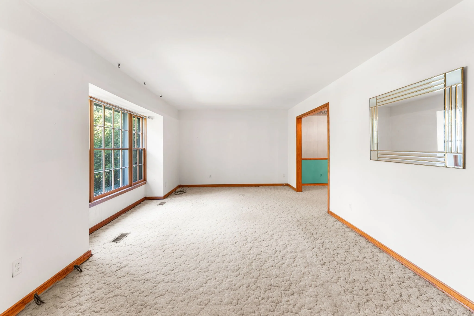
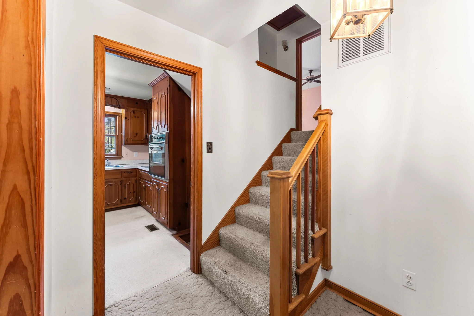

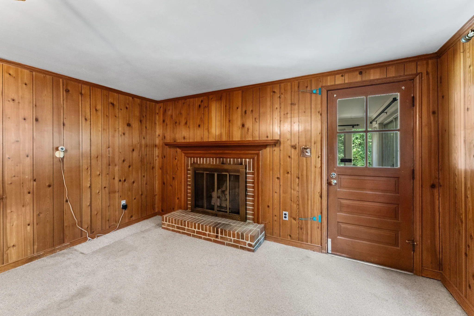
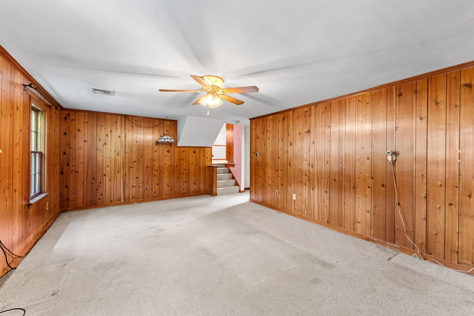
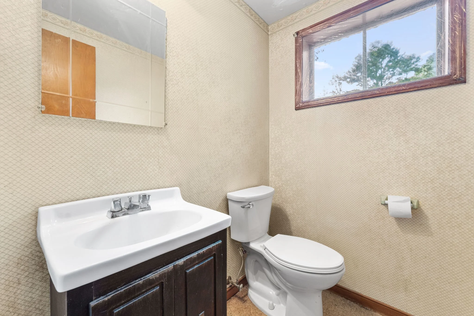
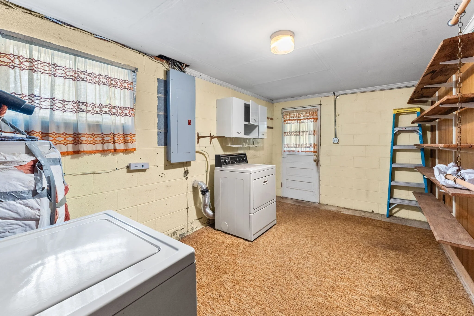
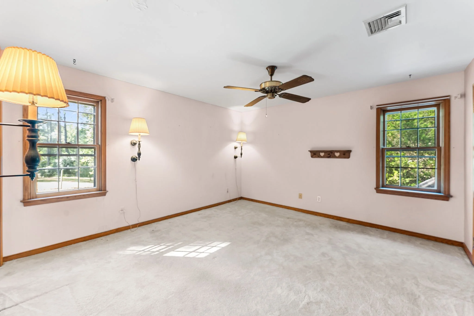
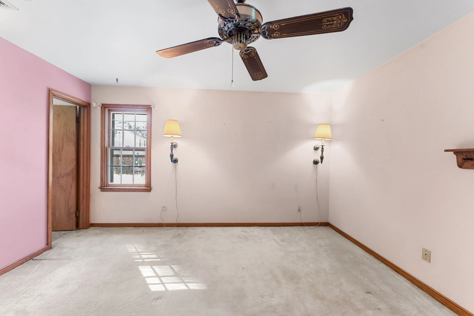
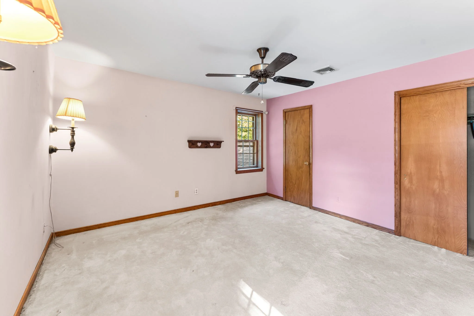

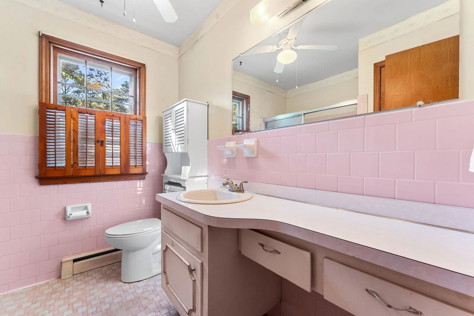
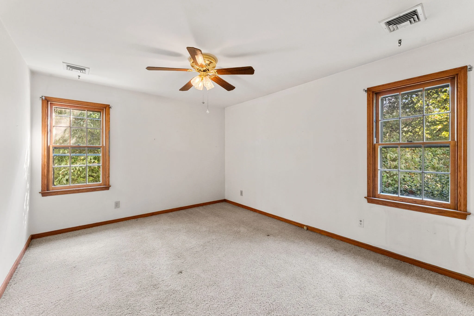

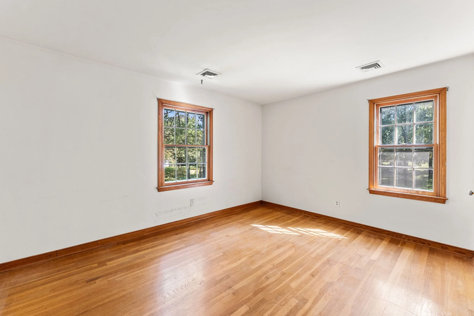
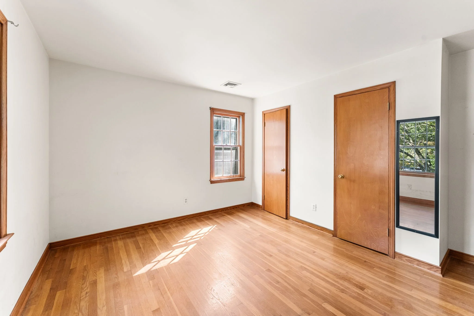
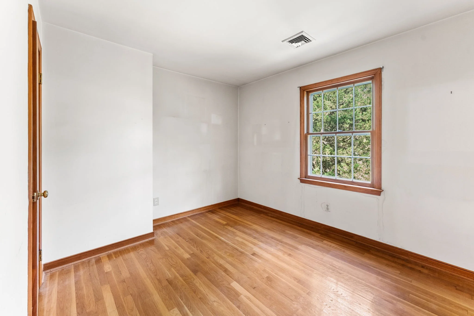
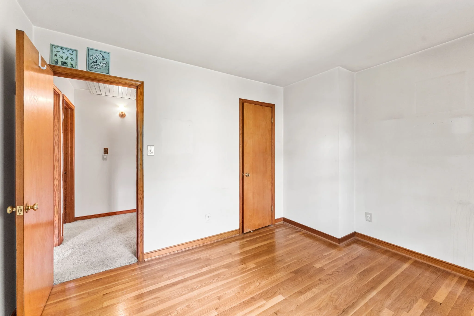

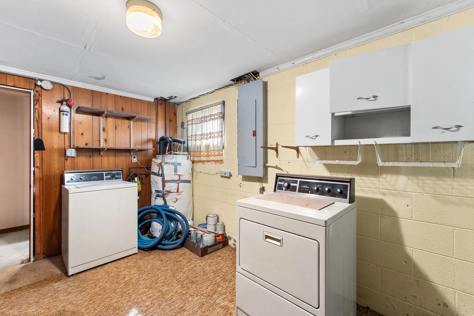

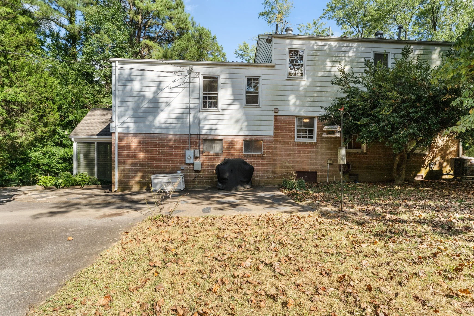






Welcome to your new home located at 3900 Cedar Grove RD located in the most desirable Huguenot neighborhood on the southside of Richmond. This home rests on tree lined streets with suburban feel accompanied by homes built between 1960 and 1980. Here you’ll find the river close and the ease of modern convenience nearby. This Quad is built for flexibility and growth!
Step inside and you’ll discover a home with solid bones and timeless hardwood floors—some already gleaming, others waiting to be uncovered beneath the carpet. The thoughtful design unfolds across four levels, each with its own purpose.
On the entry level, a cozy family room invites evenings together, while a laundry/mudroom keeps daily life organized. A sun-filled three-season room overlooks the yard, perfect for morning coffee or quiet afternoons with a book.
Upstairs, the formal living and dining rooms anchor the heart of the home, ready for gatherings big and small, with hardwoods beneath the carpet just waiting to shine again. The kitchen sits nearby, ready for your modern touch.
The upper floors hold the home’s private spaces: the primary suite with hardwoods underfoot and access to extra storage, and three additional bedrooms—ideal for family, guests, or even a home office.
Outside, mature trees and landscaping create a sense of privacy, while a large driveway and corner-lot street parking make everyday convenience a given. Recent updates, like the HVAC system (2013), provide peace of mind as you imagine your own updates and design.
And the location? It doesn’t get much better—minutes to Stony Point Fashion Park, Bon Air, and Chesterfield Towne Center, and just 15 minutes to Carytown and the Museum District.
At 3900 Cedar Grove Road, you’ll find more than a house—you’ll find a canvas for your dream home, in one of Richmond’s most beloved neighborhoods.
